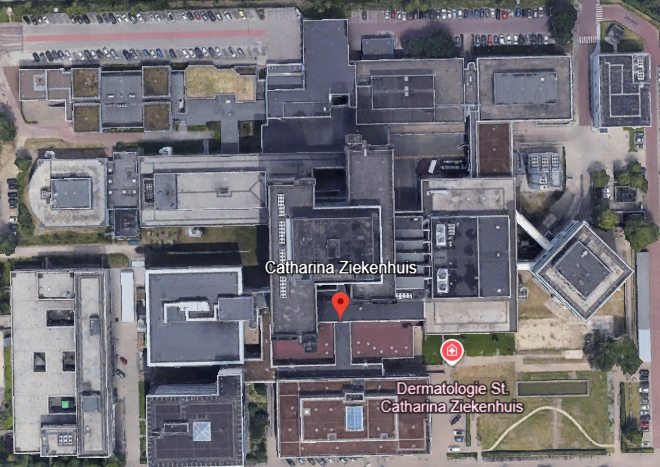Hospital Project: Start
- Mitchel Geraedts

- May 30, 2025
- 2 min read
Updated: Jun 4, 2025
As my first blog post to report on my work, it is probably best to start with showcasing a brand new project.
For this project, I decided to step back a bit from my usual nature-focused environments to make a simple building.
(I might have underestimated the difficulty of the layout I was going to mimic...)
Instead of working from nothing; I decided to replicate an existing building, namely the general hospital of my city; the Catharina Hospital in Eindhoven, the Netherlands.
Of course, to start with this; I went and gathered a lot of different online references, which I kept next to me while setting up the block-out.
After gathering the resources, I set up a very simple scene in blender; a big cube on top of a plane. Truly revolutionary.
For this, I worked out the size first, looking up the maximum height of the hospital and scaling the map to be real-size.

With this first cube in place, the rest turned out to be fairly easy to replicate.
I just used the general floorplan to trace out an estimation of the outline. I added a ramp to the northern area, as the entrance on this side is elevated. This helped me better evaluate the height afterwards.

To work out the height of each individual part of the building, I pretty much eyeballed it. That is to say, eyeballing it while having references next to me and a satellite scan to see rooflines to estimate how they connect.
I'm quite happy with this block-out, which sits at a pretty reasonable 853 triangles. As it stands I'm working on starting the unwrapping and texturing process.























Comments